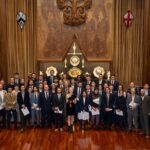First Hall
A lease of five cottages and a piece of waste ground was granted to three Citizens and Carpenters of London in 1429, and the first Carpenters’ Hall built within a year.
The earliest surviving plan of the Hall dates from 1725 and shows the Hall surrounded by tenements and gardens. Much of the estate was let to tenants, and the Hall itself was rented out from the mid seventeenth to the nineteenth century. For a time in the later eighteenth century it was used as a carpet warehouse by the firm of Luck & Kent.
The Hall and surrounding buildings were continually modified. In 1572 the Hall was wainscoted and a series of wall paintings added, which survive today in the current Hall. A new parlour was built in 1579, a gallery added in 1588 and the Hall itself enlarged in 1595. West Wing circa 1830
In 1664 a new wing was built on the west side of the garden, containing a meeting room large enough for the entire livery to meet. An additional storey was added to the wing in 1717 at the request of the Hall’s tenant.
The site also included two gardens, a large garden containing vines and, in Tudor times, a rose arbour. A smaller courtyard garden held box trees and shrubs. The Beadle’s wife would do much of the gardening, hiring help as needed.
The Carpenters’ Company was one of the earliest livery companies to have a hall of any size and it was much used for meetings held by other fraternities such as the Innholders, Pattenmakers, and Fletchers.


